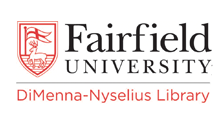Preview

Photographer
Gus R. Horvath
Date
1958
Description
This photograph shows the curved bare concrete arches that make up the “skeleton” of Alumni Hall. There is a crane on the left, and Loyola Hall is also visible on the far left in the background. Where one can see a pile of dirt in photograph there is a large parking lot in front of Alumni Hall now. Behind the car toward the left of photograph would be where the Kelley Center is now. Behind the green trailer in the middle of the photograph there is now an athletic field.
Notes
Alumni Hall is one of the earliest pre-stressed concrete structures of this kind ever attempted. Engineering magazines from the time noted that the eleven 160-foot pre-cast arches used in the building’s construction were a record-breaking span for pre-cast arch ribs used in the United States. Originally the gymnasium had a dividing wall separating it into two sections. On the floor of Alumni Hall is the Fairfield University seal. Renamed the Alumni Hall – Sports Arena in 1981, the gymnasium is the home of the women's Division I volleyball team and the Office of Sports Information. This is one of a series of 34 color slides depicting the construction of Alumni Hall from 1958-1959. The slides have been digitized in chronological order to show the progress of the construction over time, and have the identifiers SL002327 – SL002360 respectively. Image date is approximate.
Publisher
Fairfield University
Collection
Image Archive
Original Format
Slide; color; 2 x 2 in.
Digitization Date
2007
Repository
Fairfield University Archives and Special Collections
Copyright
© Fairfield University. This resource may be used for educational or non-commercial purposes. Please direct any questions to digital@fairfield.edu.
Repository Citation
Gus R. Horvath. "Concrete arches of Alumni Hall and scaffolding looking northwest." 1958. Image Archive. Fairfield University Archives and Special Collections. https://digitalcommons.fairfield.edu/image-archive/145.

