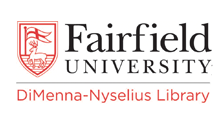Preview

Photographer
Keith Stetson
Date
2003-08-12
Description
This is the Mary Hardy Corrigan Reading Room in the clerestory of the DiMenna-Nyselius Library. For the antique-looking lighting on the study tables, the architect was inspired by William Morris designs and the Arts and Crafts Movement. The architect for the renovation and expansion of the library was Stubbins Associates, who wished to create a welcoming atmosphere for students to read and study. The construction was implemented by the Gilbane Building Company.
Notes
July 1999 marked the groundbreaking ceremonies for a library expansion, an undertaking supported largely by a gift from alumni Joseph A. DiMenna, Jr. of the class of 1980. The project was guided over the next three years by University Librarian James Estrada and Director of Library Services Joan Overfield. In a ceremony on October 4, 2001, the DiMenna-Nyselius Library officially reopened, nearly doubled in size, fully wired, and offering state of the art technology. The DiMenna-Nyselius Library was designed by The Stubbins Associates and constructed by Gilbane Building Company. It is 118,000 square feet and has a capacity for 450,000 volumes, with a seating capacity for 900. The architectural term “clerestory” typically refers to the upper level of a basilica or church, the walls of which rise above the rooflines of the lower aisles and are pierced with windows. More modern usage of the word can refer to rows of windows above eye level that allow light into a space. In modern architecture, clerestories provide light without distraction of a view or compromising privacy.
Publisher
Fairfield University
Collection
Image Archive
Original Format
Digital photograph (JPEG); color; 1.49 MB
Repository
Fairfield University Archives and Special Collections
Copyright
© Fairfield University. This resource may be used for educational or non-commercial purposes. Please direct any questions to digital@fairfield.edu.
Repository Citation
Keith Stetson. "DiMenna-Nyselius Library, Mary Hardy Corrigan Reading Room." 2003. Image Archive. Fairfield University Archives and Special Collections. https://digitalcommons.fairfield.edu/image-archive/173.

