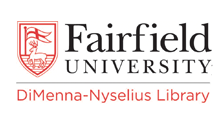Preview

Photographer
L. Kraig Steffens, Ph.D.
Date
2001
Description
The grand staircase takes shape in the atrium. This is a large multi-story cantilevered stair with radius landings. The railings are steel with wood infill panels and the risers are made of perforated metal. The contractor for this work was the Gilbane Building Company and the Architect was Stubbins Associates, Inc.
Notes
Fairfield University formally unveiled the $15 million addition to the Bannow Science Center on October 3, 2002. The 44,000 square foot expansion project added new labs, offices, and observation rooms for biology, chemistry, physics and psychology to the existing building. Image date is approximate.
Publisher
Fairfield University
Collection
Image Archive
Original Format
Digital photograph (JPEG); color; 601 KB
Repository
Fairfield University Archives and Special Collections
Copyright
© Fairfield University. This resource may be used for educational or non-commercial purposes. Please direct any questions to digital@fairfield.edu.
Repository Citation
L. Kraig Steffens, Ph.D.. "Staircase under construction in the north wing of Bannow Science Center." 2001. Image Archive. Fairfield University Archives and Special Collections. https://digitalcommons.fairfield.edu/image-archive/251.

