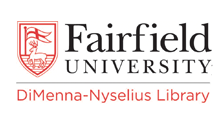Preview

Photographer
Rev. Michael J. Ahern, S.J.
Date
1942
Description
This is a classroom in McAuliffe Hall, although its exact location within the building is undetermined. There is a long rectangular blackboard against the far wall, flanked by two wooden doors. Three half-domed white lighting fixtures can be seen hanging from the ceiling, and a crucifix hangs above the blackboard. A teacher's wooden table and chair are in front of the far wall, and wooden chairs either singly or with "desks" fill the rest of the room.
Notes
McAuliffe Hall, formerly called the Mailands, was the forty-room French Renaissance style home of Oliver Gould Jennings, a businessman, philanthropist and politician. As World War II began in early December 1941, the Jesuits purchased the 76-acre Jennings estate for $42,089 to found Fairfield College Preparatory School. Renamed McAuliffe Hall in honor of His Excellency Bishop Maurice F. McAuliffe of Hartford, the building was adapted to become the first classroom building for the college. The building included classrooms, laboratories, a cafeteria, a library and a chapel. Image date is approximate.
Publisher
Fairfield University
Collection
Image Archive
Original Format
Photographic print; black-and-white; 8 x 10 in.
Digitization Date
2007
Repository
Fairfield University Archives and Special Collections
Copyright
© Fairfield University. This resource may be used for educational or non-commercial purposes. Please direct any questions to digital@fairfield.edu.
Repository Citation
Rev. Michael J. Ahern, S.J.. "Classroom in McAuliffe Hall, third view." 1942. Image Archive. Fairfield University Archives and Special Collections. https://digitalcommons.fairfield.edu/image-archive/76.

